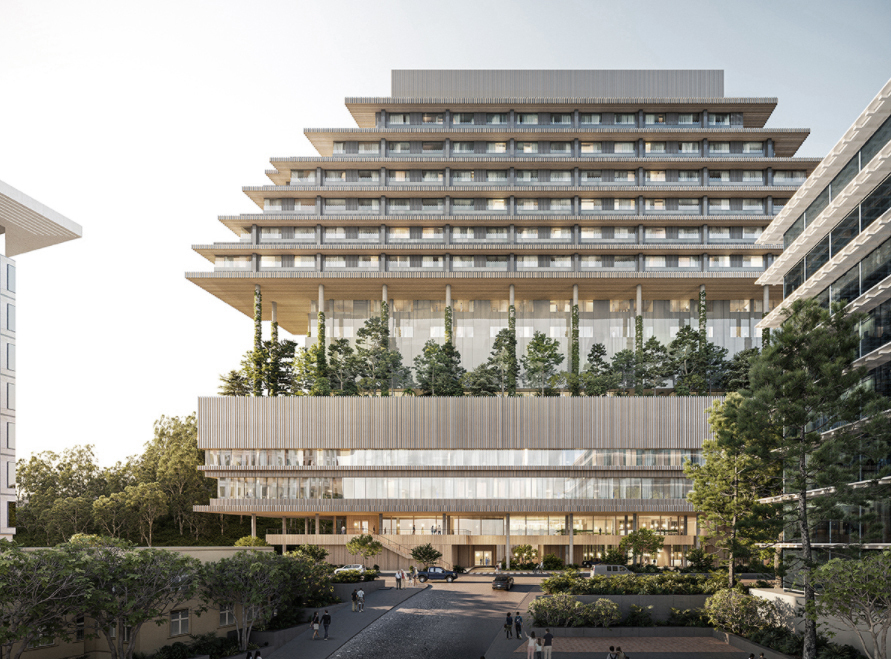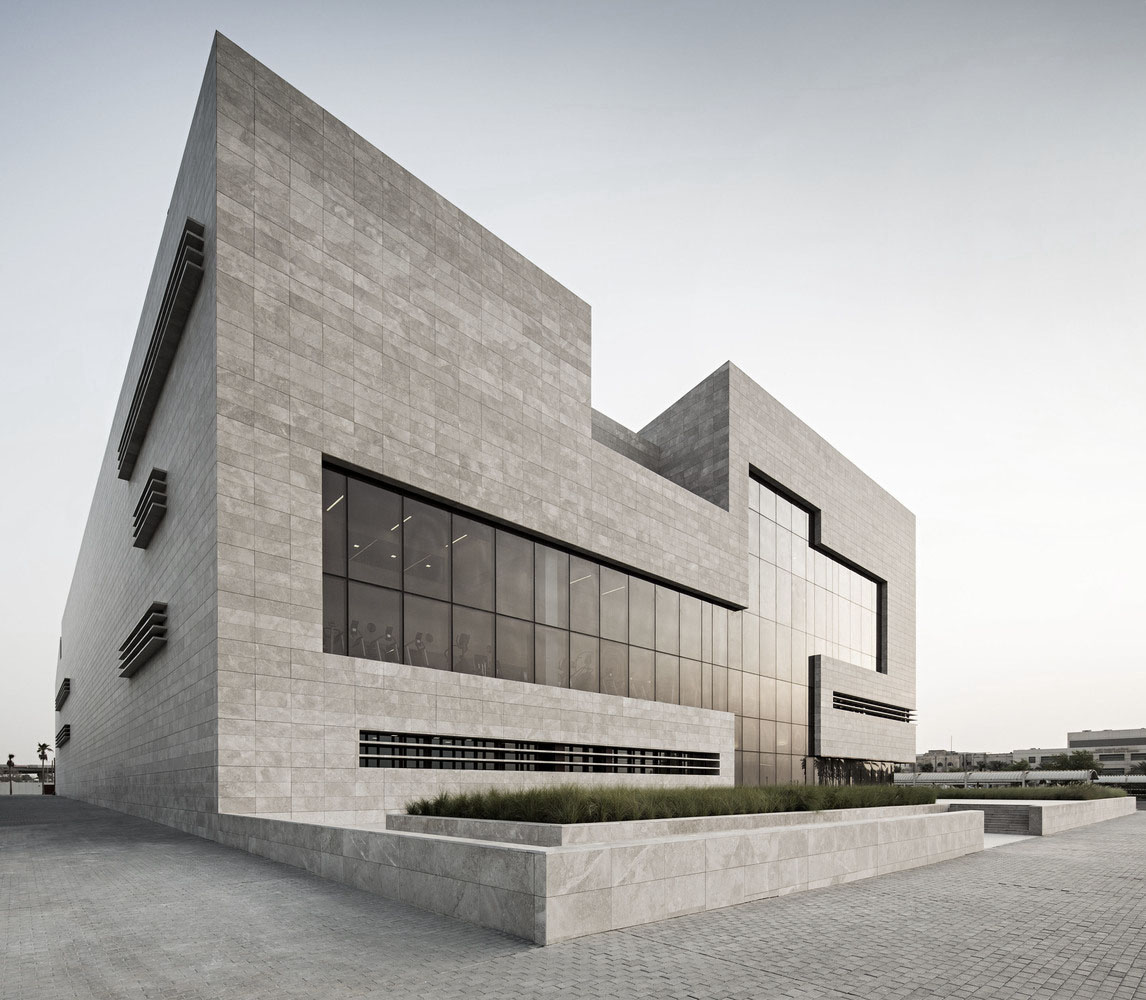-
Area
6700㎡
Reconstruction design of hospital comprehensive logistics building
In order to meet the sunshine requirements , And let users experience the landscape in the park , The building is made of whole glass , Controllable metal shading net is set outside to reduce the sun exposure . Shading nets facing different directions are like a mesh curtain , A screened visual connection is established between indoor space and outdoor landscape . Anodized aluminum oxide and structural glass are also used in the system , Balance with red bricks and plant branches and leaves in the site , In a delicate and sensitive way, the modern architectural system is integrated into the existing environmental texture .
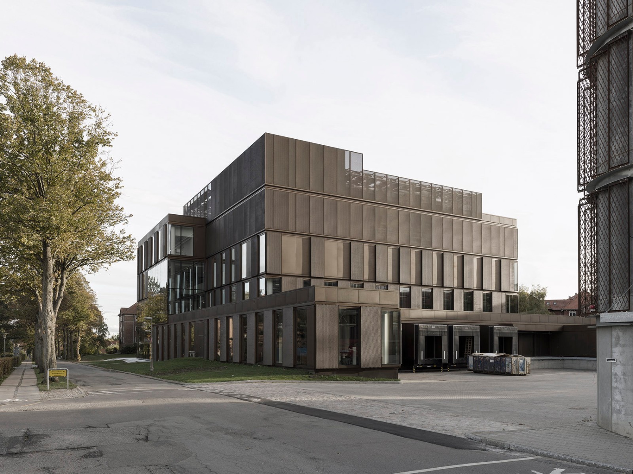

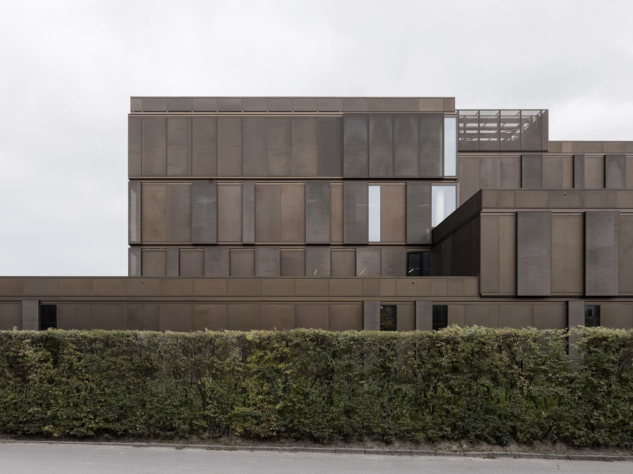
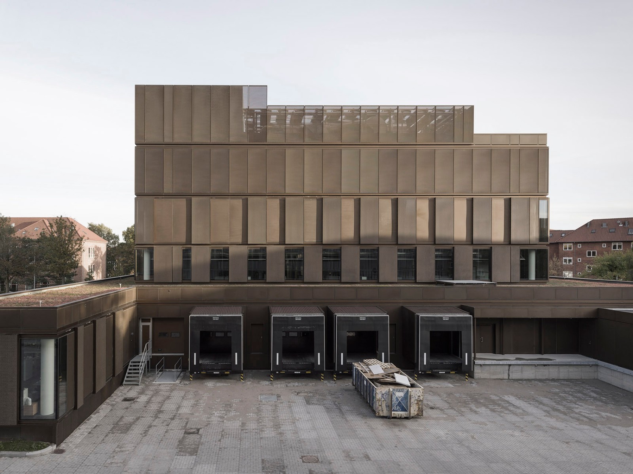


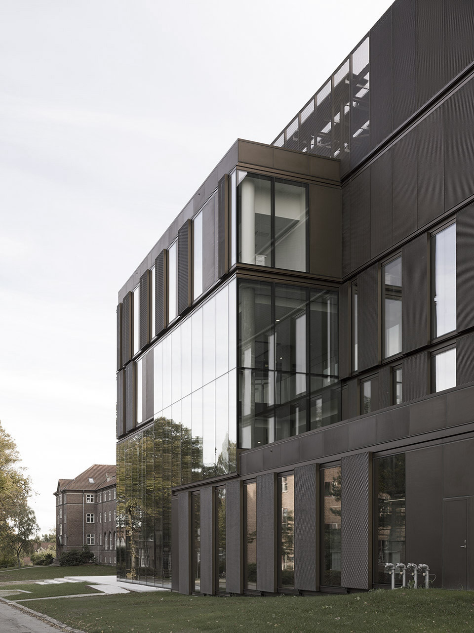
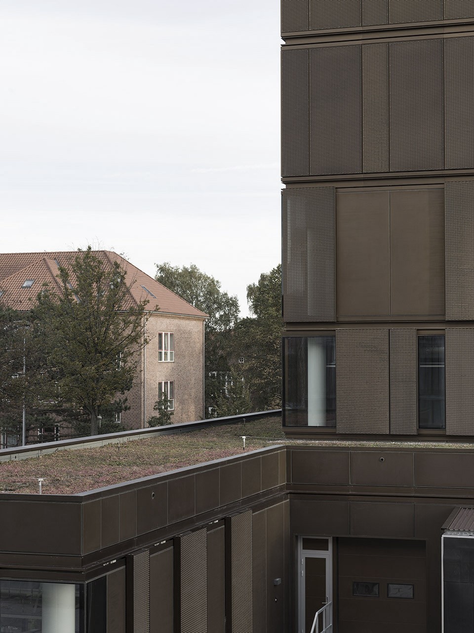

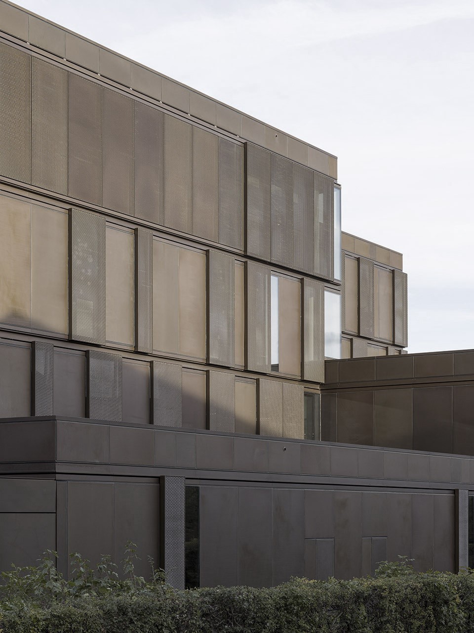
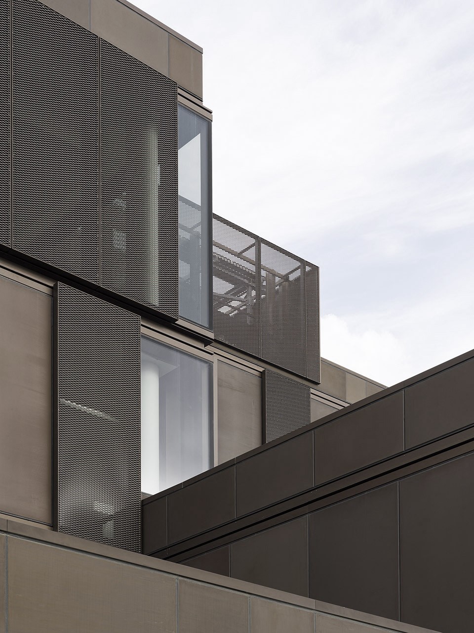
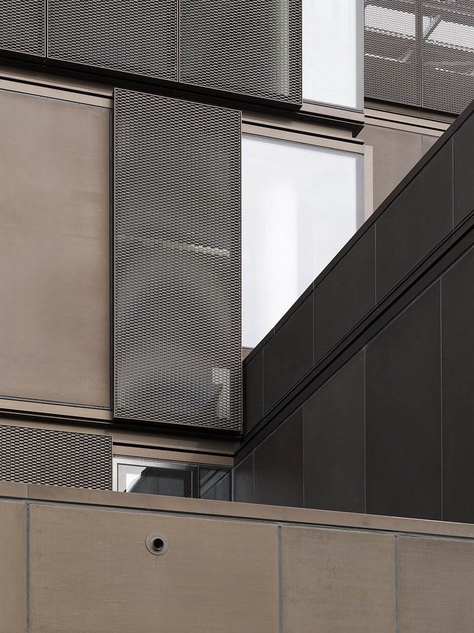

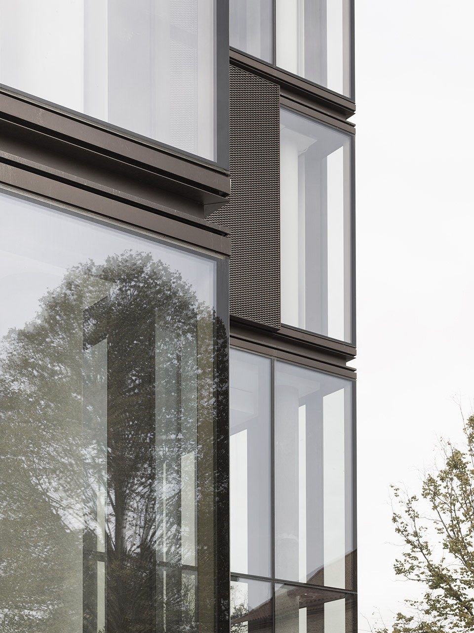

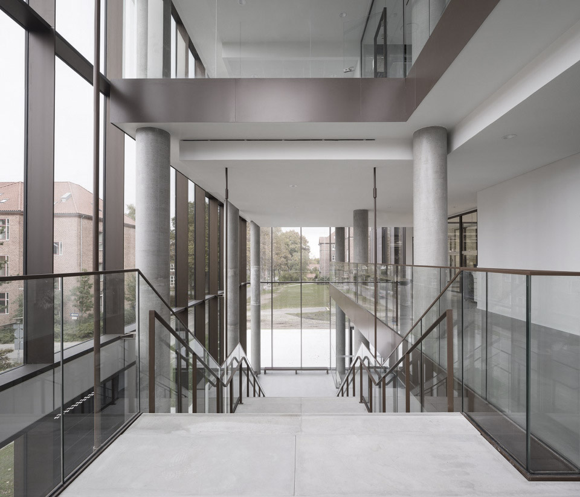

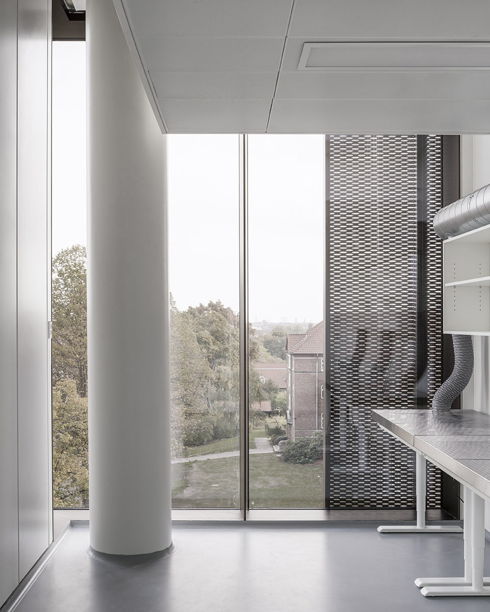
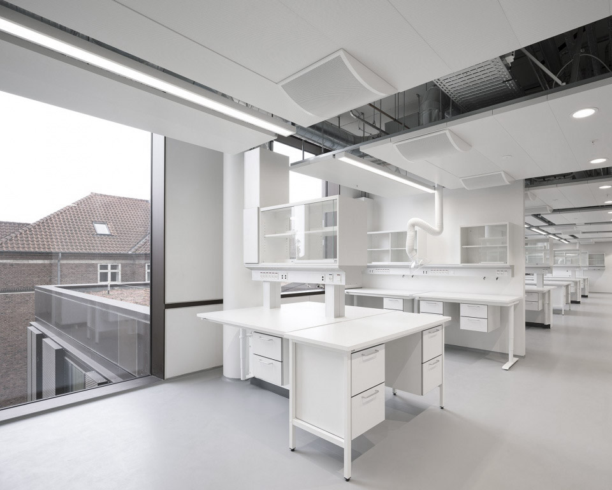


▲ General layout
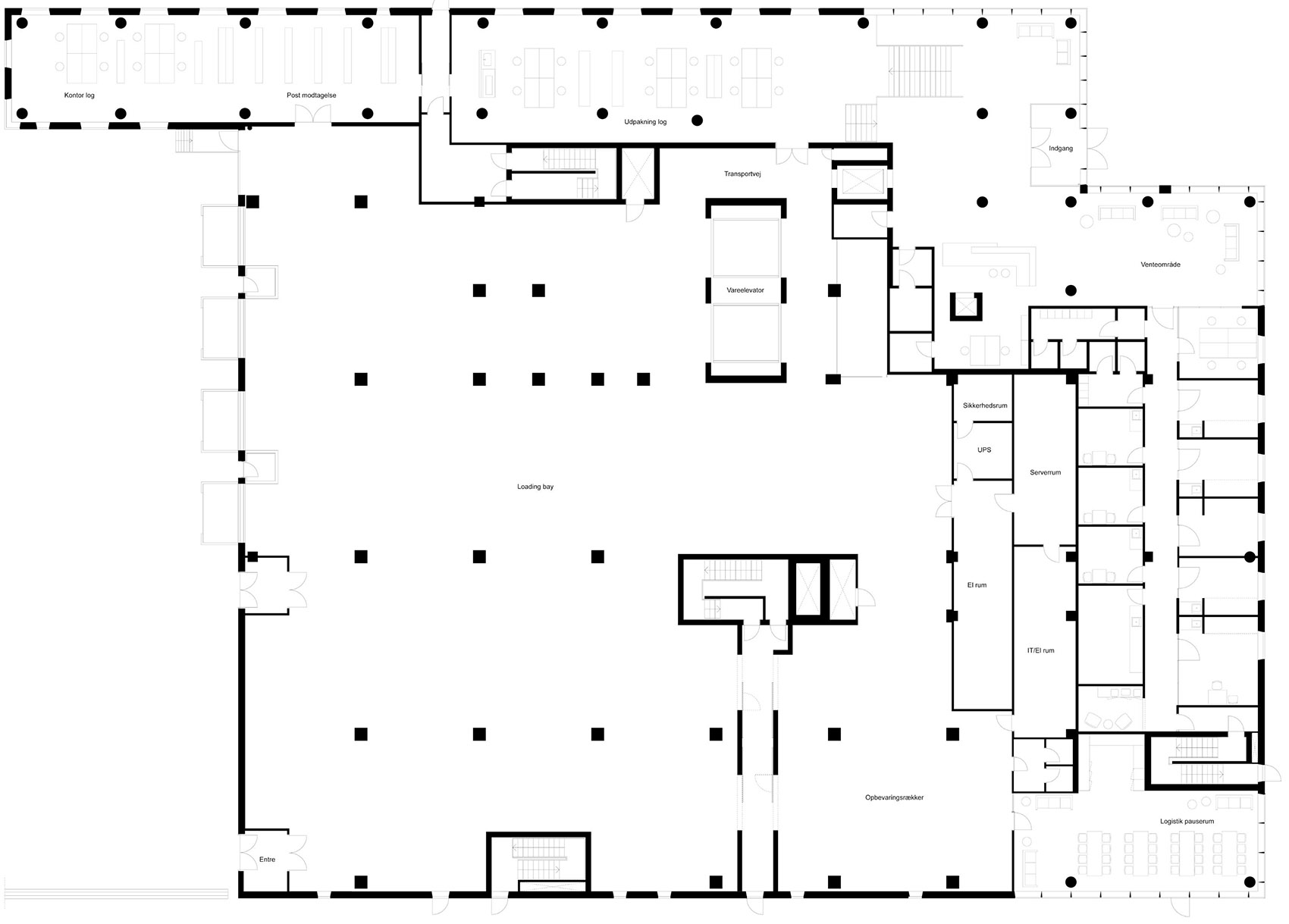
▲ First floor plan
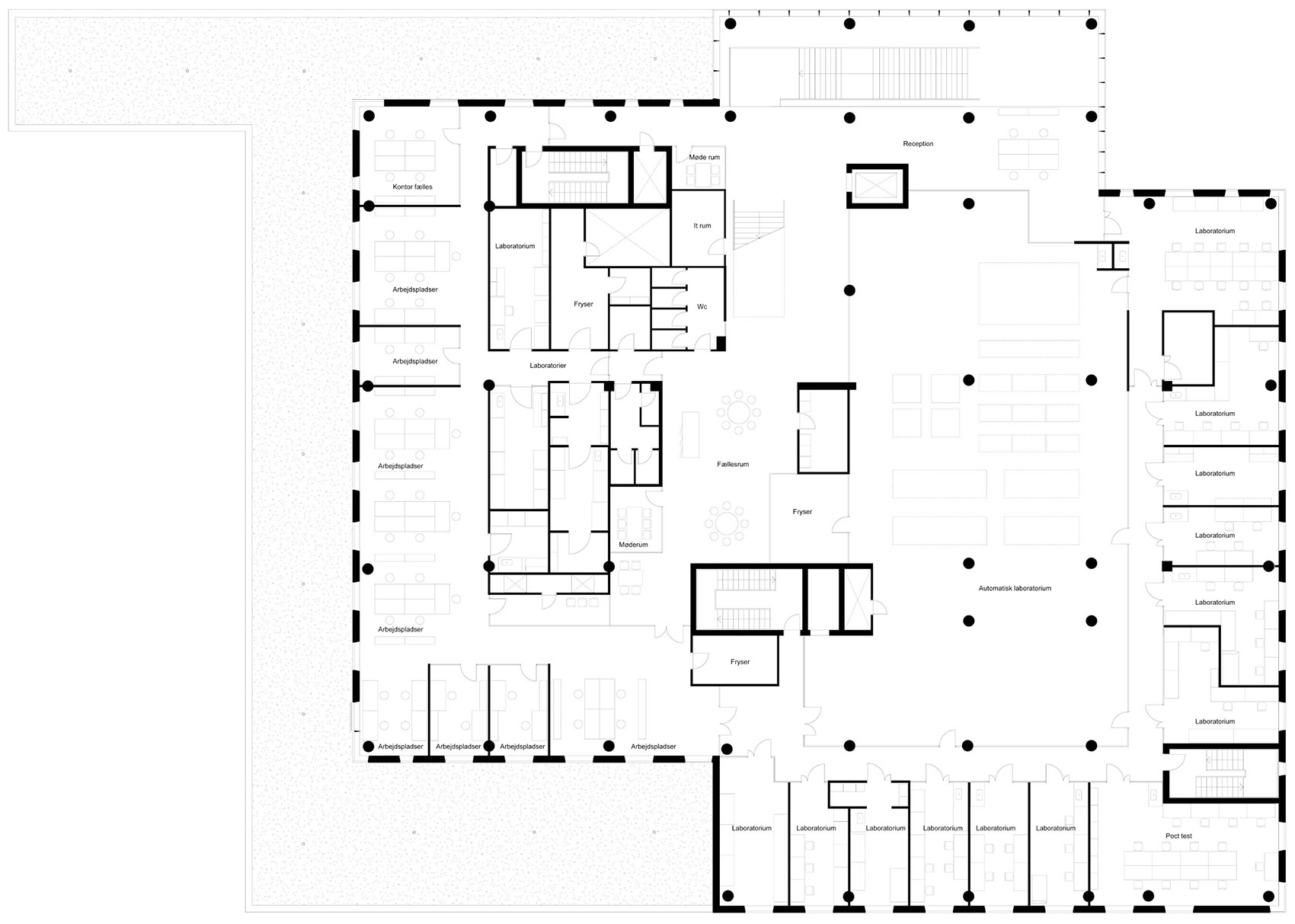
▲ Second floor plan
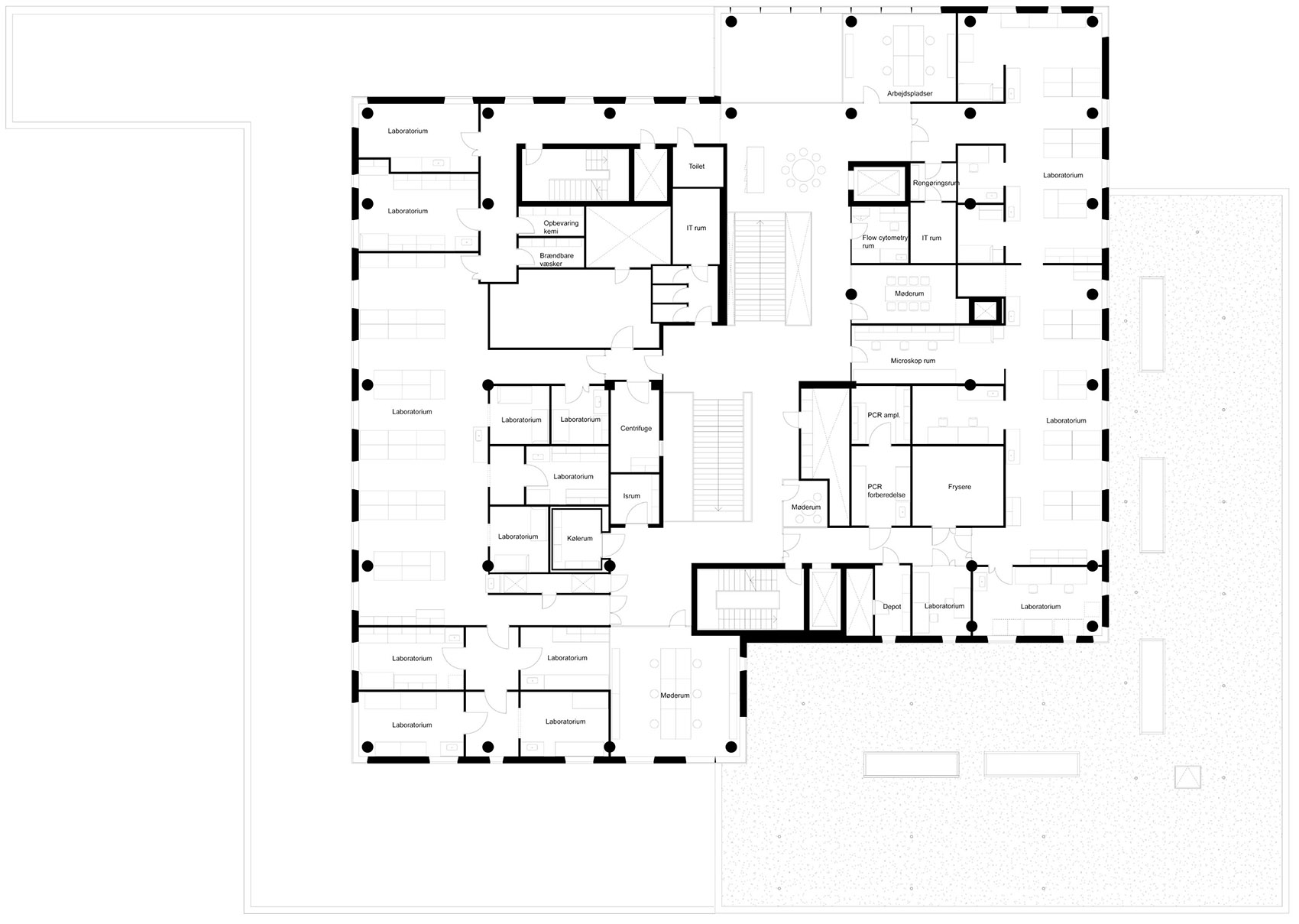
▲ Third floor plan
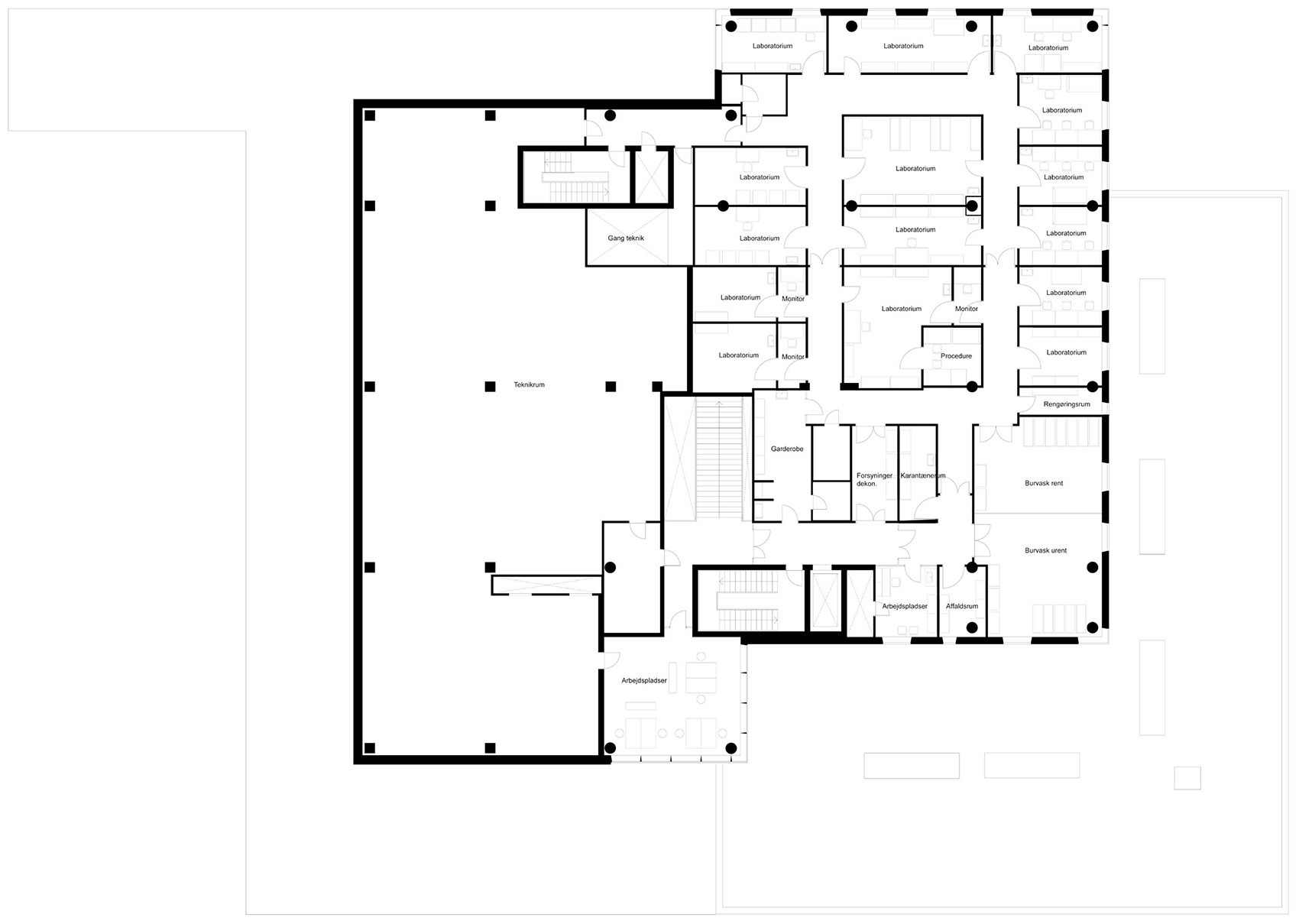
▲ Fourth floor plan

▲ Elevation

▲ profile
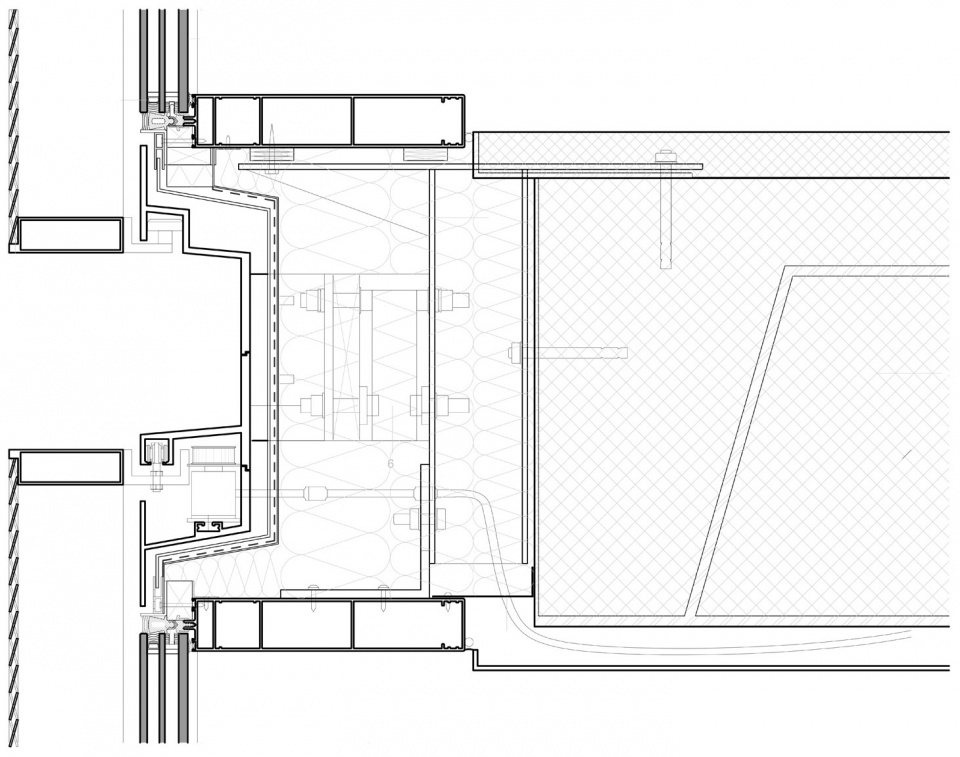
▲ detail
-
17
Year17 Year Focus on Design
Design enhances value
-
58
CityGlobal coverage 58 City
Every landing is AM Glory of
-
300
w+Service area 300 ten thousand square meter
True knowledge comes from actual combat
-
328
100million+Cumulative of customers served
Annual sales exceed







